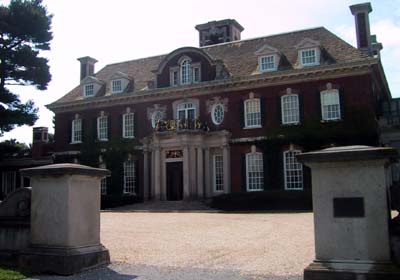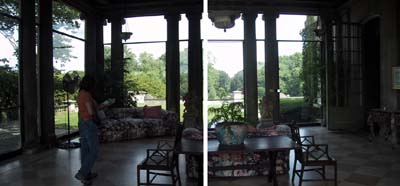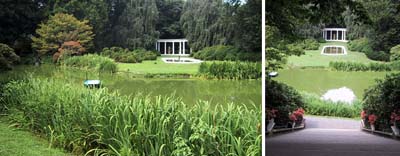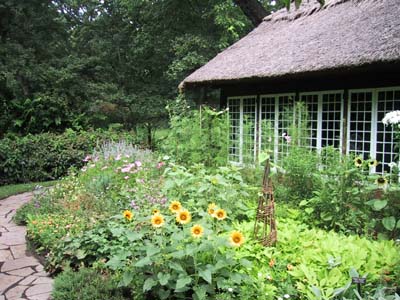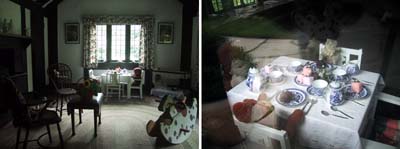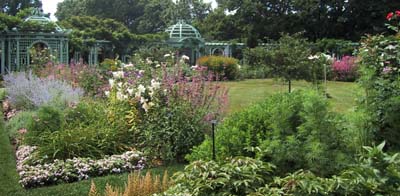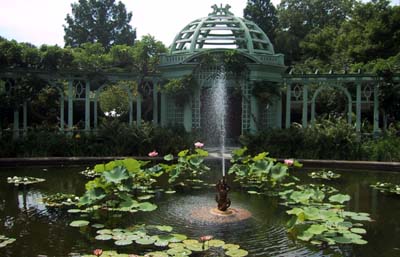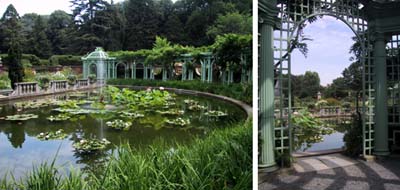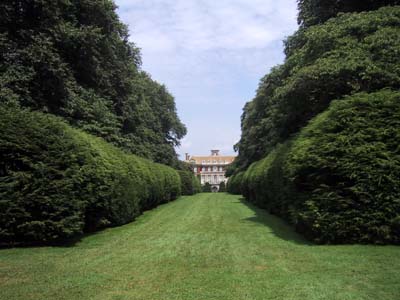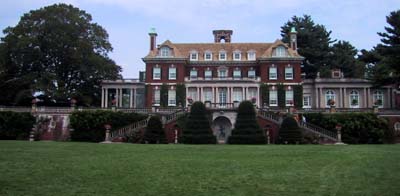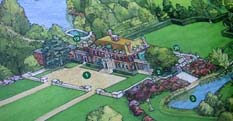
| TODAY |
| Lectures |
| Workshops |
| Gear & Gadgets |
| Destinations |
| Cruises |
| Airfare |
| Specials |
| Unaccompanied Minors |
| Carolyn's World |
| Contact Us |
| Destinations... |
||
The Charles II style main house and grounds were planned by the London designer George Abraham Crawley, with assistance from American architect Grosvenor Atterbury and sculptor Francis Derwent Wood. We did a self guided tour of the various rooms. We won't go into much detail about the interior of the house... you will just have to go see it for yourselves. However, we will tell you a little bit about the sun room.
Of course it had a fabulous view... with just a peak of the pond. Of course, it was bright and protected from the elements by the walls glass. However, the amazing part of this room is all of the large glass walls can be made to disappear into the basement by a mechanical hydralic system! If that sounds pretty cool now, just imagine how cool THAT must have been in 1906 ???
The sun room looks out onto the stairs down to the pond. Following the path from the pond led us to a play area for the children. The boys had their forts. The girl (Peggie) had a thatched roof play house, complete with furnishings for an afternoon tea party :-) Peggie was the one that founded Old Westbury Gardens in 1959,and continues to live nearby. (She will be 99 in November).
We wandered around the grounds a bit more and explored the various gardens. The gazebo with the water fountain and water lillies was a great place to rest.
After a bit more strolling around we came out of and area and saw the house in the distance. We didn't realized we had wandered so far! The view from the back was every bit as impressive as from the front.
If you find yourself on Long Island and have a bit of time, you should definitely take a drive out to Old Westbury and visit these gardens. |
Old Westbury Gardens Westbury, NY |
|
If your dad was a steel magnate and your wife was rich... what kind of house would you build?
John and Margarita Phipps built Westbury House, which was plenty big enough for them and their four children. The estate was about 160 total acres; about half of which were formal gardens, tree-lined walks, grand allées, ponds, statuary, and other architectural expressions of English gardens. That was back in 1906. In 1958, Old Westbury Gardens was incorporated and opened to the public. RainyDayMagazine was on Long Island for an event, so we thought it was the perfect time to swing by for a visit.
|
||
